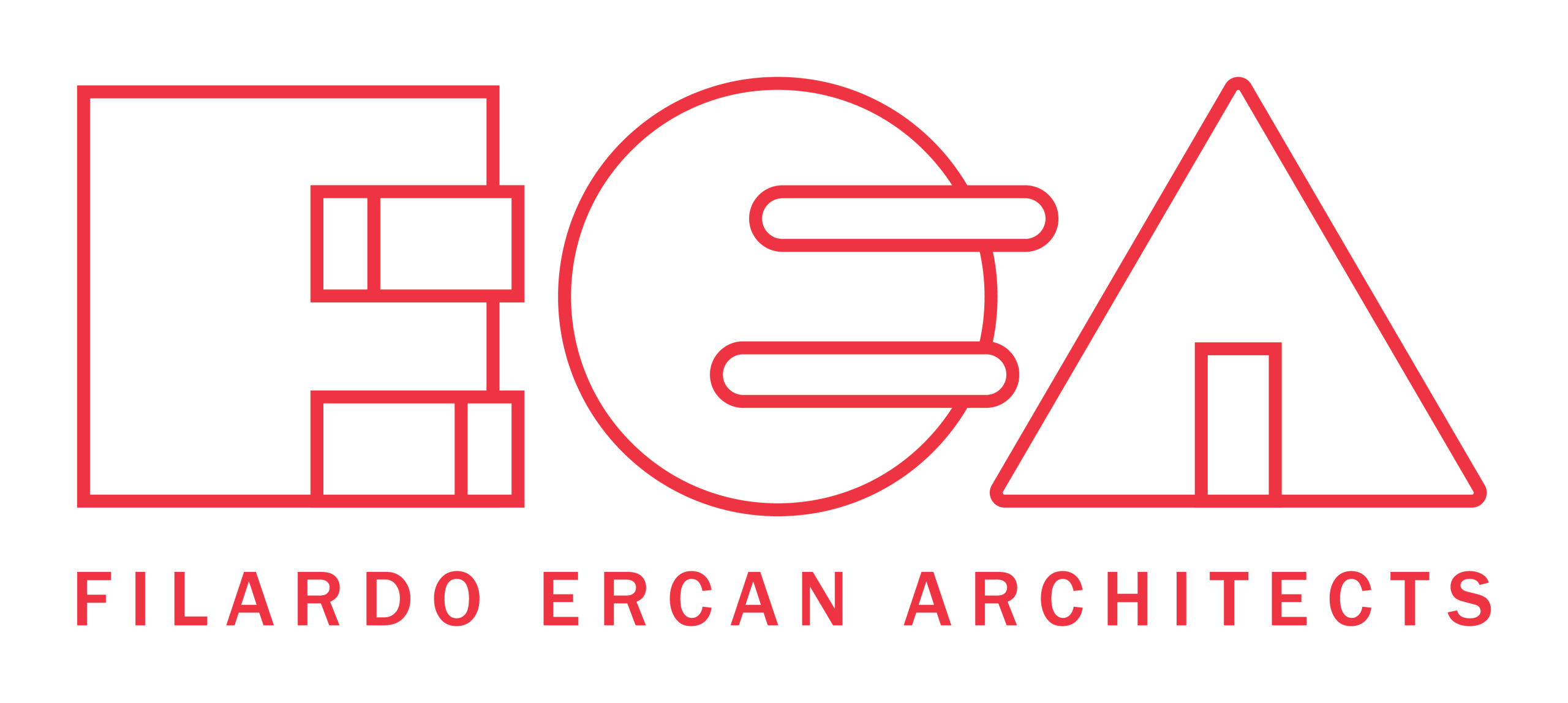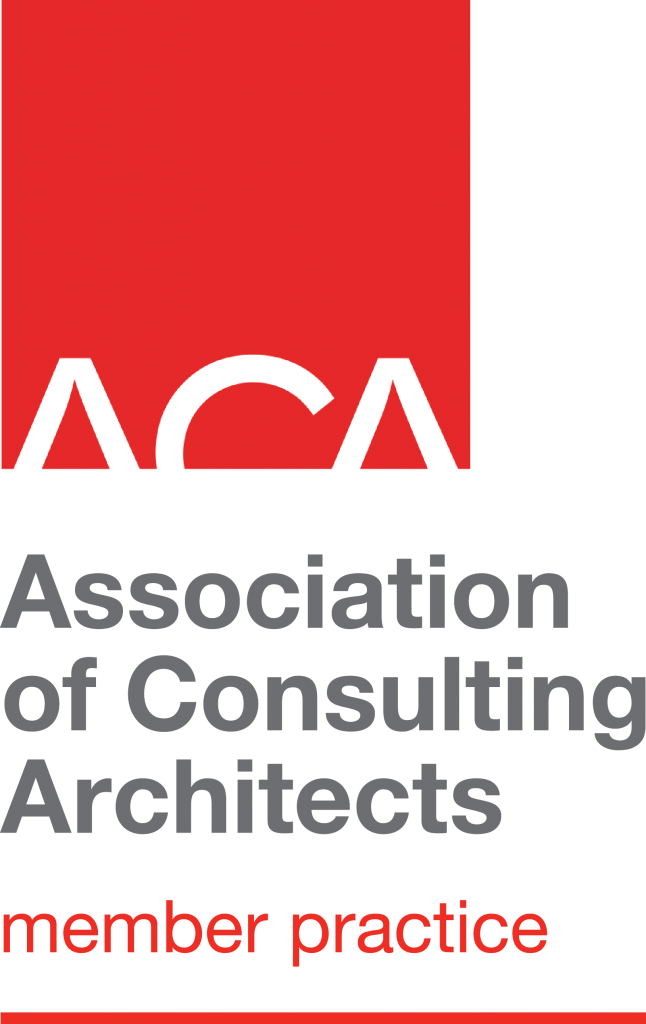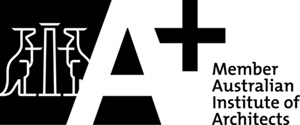So you’re looking into commercial building design? Let me tell you, having an architect on your team isn’t just helpful – it’s pretty much essential if you want to get things right.
First off, an architect brings vision to the table. You might have ideas floating around in your head about what your commercial space should look like, but turning those into something real? That’s where we come in. We take your rough concepts and transform them into actual, workable designs that make sense both aesthetically and functionally.
Think about it this way… commercial buildings aren’t just boxes with doors. They need to flow properly, maximize every square foot, and actually work for the people who’ll use them daily. Whether it’s a sleek office space, a bustling restaurant, or a retail shop that needs to catch eyes – each one needs its own approach.
What really matters is understanding regulations. God, there are so many rules when it comes to commercial buildings. Fire codes, accessibility requirements, zoning laws… it’s enough to make your head spin. But here’s the thing – architects live and breathe this stuff. We know what flies and what doesn’t, which saves you from costly mistakes down the road.
Budget management is another biggie. I’ve seen too many projects go off the rails because nobody was keeping track of costs from the start. A good architect helps you understand what’s realistic with your budget and where you might need to adjust expectations. Sometimes that means suggesting alternative materials or rethinking certain design elements – but it’s better to know upfront than halfway through construction, right?
The design process itself is pretty collaborative. We don’t just disappear into our offices and emerge weeks later with finished plans. It’s more like… we sketch, we talk, we revise, we talk some more. You’ll see 3D renderings, floor plans, maybe even virtual walk-throughs. The goal is making sure you’re completely on board before anyone picks up a hammer.
Then there’s the whole sustainability angle. These days, everyone wants their building to be energy efficient – and honestly, they should. It saves money long-term and it’s better for the environment. Architects can integrate things like natural lighting, efficient HVAC systems, and sustainable materials right from the design phase. Much easier than trying to retrofit later.
Project coordination is where things get really interesting. Once construction starts, your architect becomes like a conductor of an orchestra. We’re coordinating with engineers, contractors, consultants… making sure everyone’s on the same page and the vision stays intact. When issues pop up (and they always do), we’re there to problem-solve and keep things moving.
The approval process? Yeah, that’s a whole thing. Development applications, building permits, council meetings… it can feel endless. But having an architect who knows the local landscape makes a huge difference. We know who to talk to, what documentation is needed, and how to present your project in the best light to get those approvals through.
Look, at the end of the day, commercial building design is complex. There’s no getting around that. But that’s exactly why you need someone who does this every day. An architect isn’t just drawing pretty pictures – we’re your partner through the entire journey, from that first “what if” conversation to the day you unlock the doors for the first time.
The best part? When it all comes together and you see your vision realized in brick and mortar (or glass and steel, or whatever materials we land on), it’s pretty amazing. That’s what keeps us architects coming back to the drawing board, project after project.



